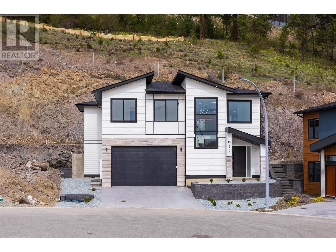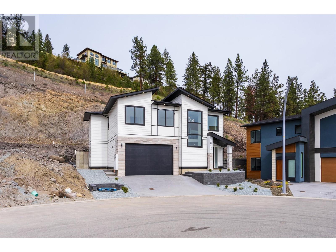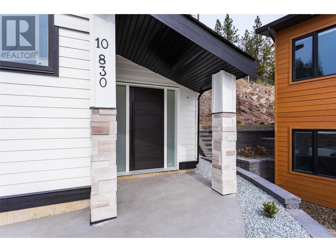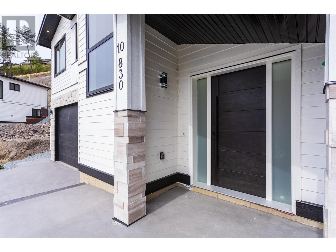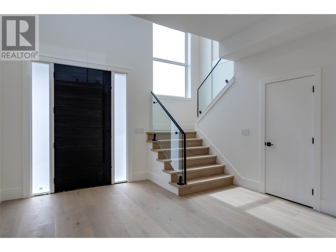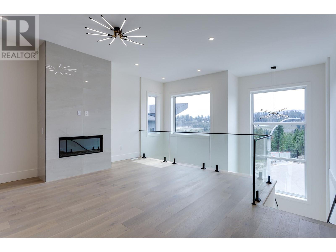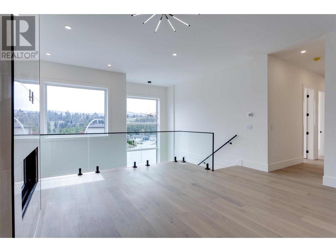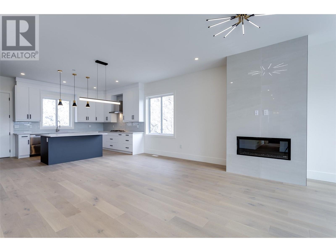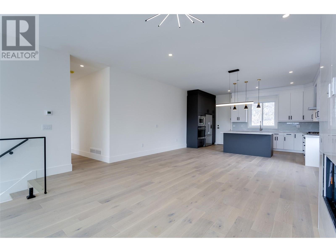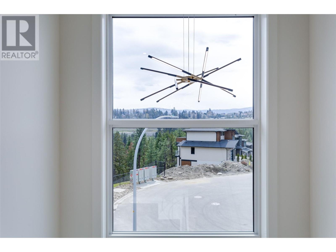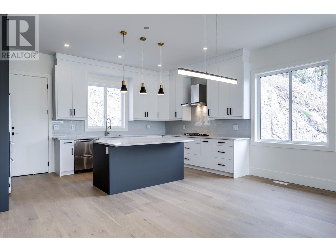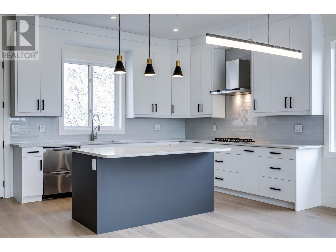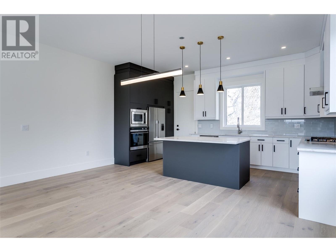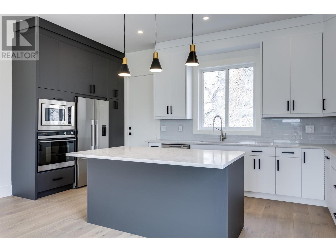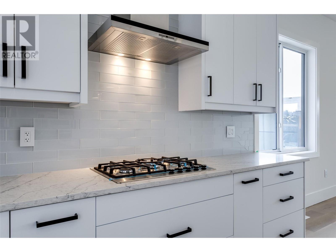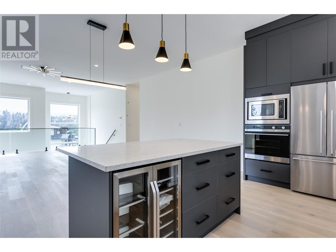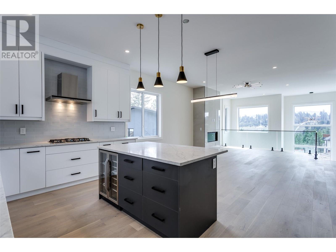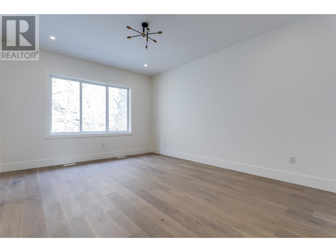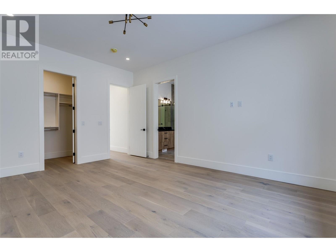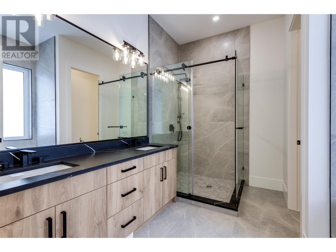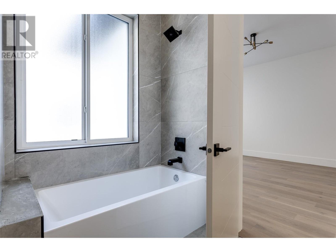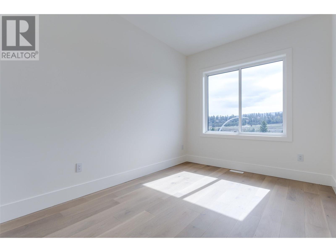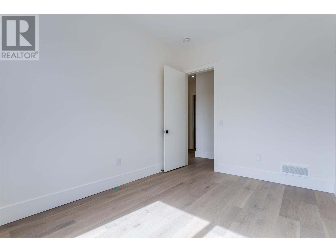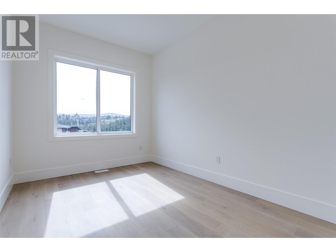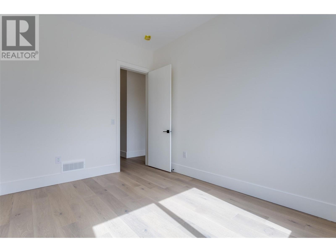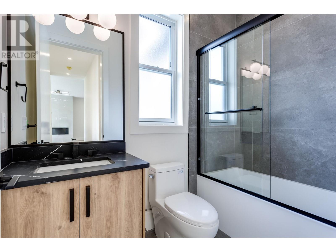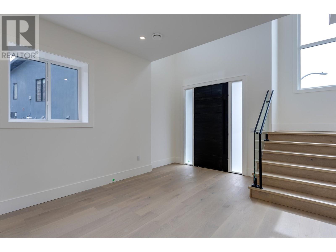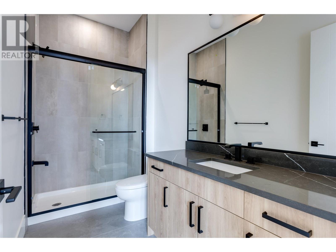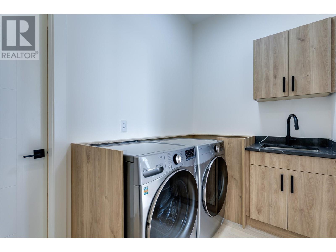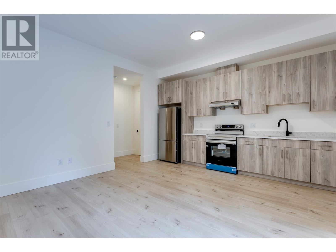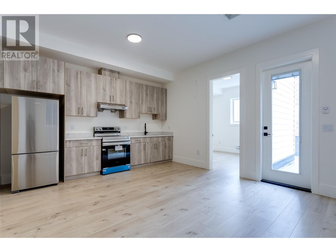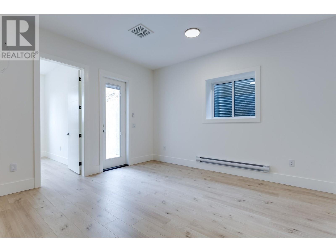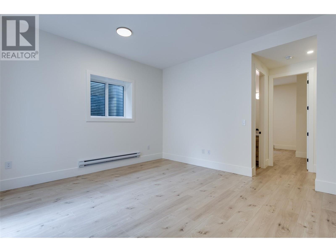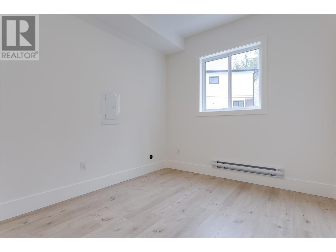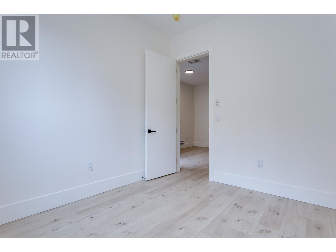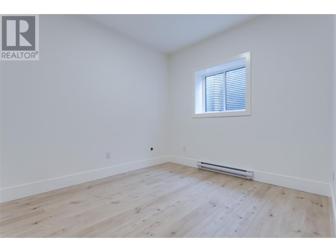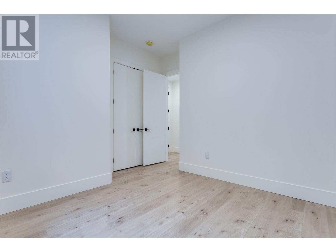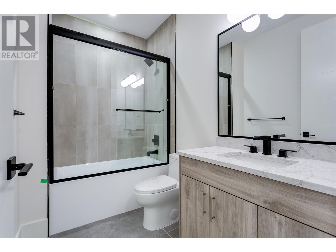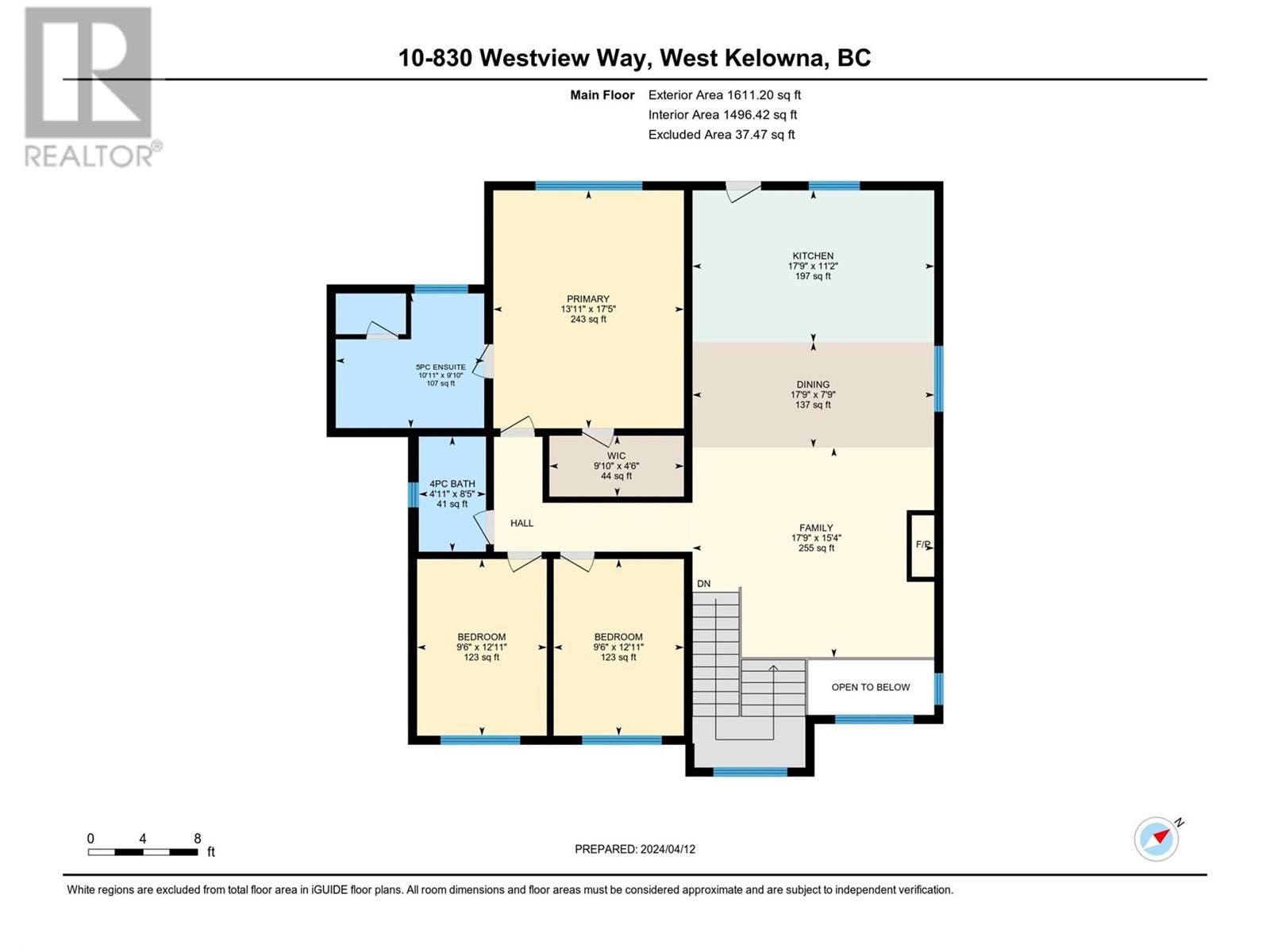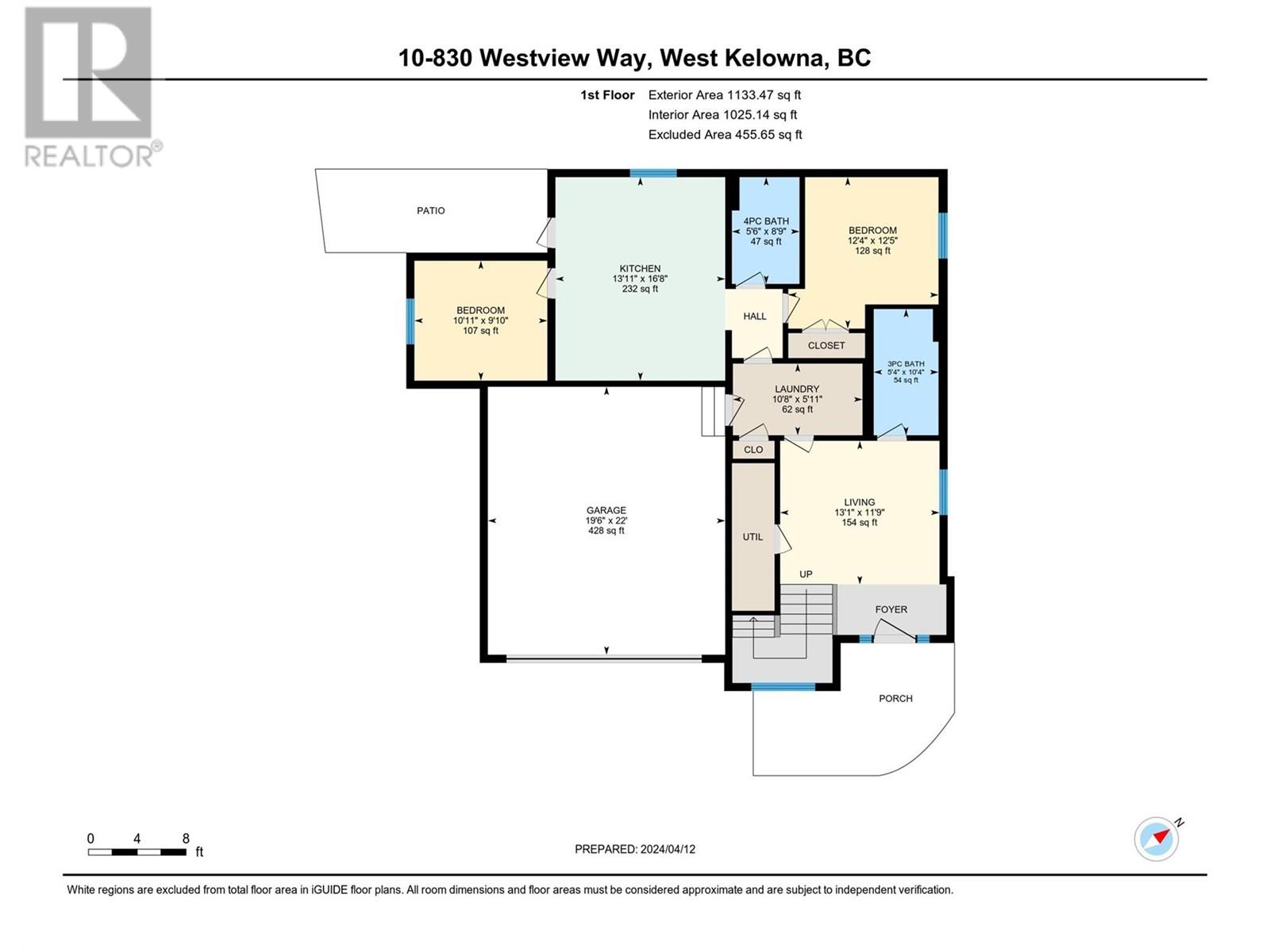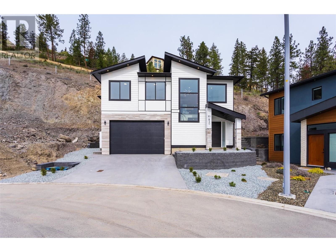
830 Westview Way Unit# 10
West Kelowna, British Columbia V1Z0A5
$1,190,000
ID# 10309375
| Bathroom Total | 4 |
| Bedrooms Total | 4 |
| Half Bathrooms Total | 0 |
| Year Built | 2024 |
| Cooling Type | Central air conditioning |
| Heating Type | Forced air |
| Heating Fuel | Electric |
| Stories Total | 2 |
| Bedroom | Second level | 10' x 13' |
| Bedroom | Second level | 10' x 11' |
| Full ensuite bathroom | Second level | 10'11'' |
| Primary Bedroom | Second level | 14' x 16' |
| Kitchen | Second level | 12' x 18' |
| Dining room | Second level | 18' x 9' |
| Living room | Second level | 18' x 11' |
| 3pc Bathroom | Main level | Measurements not available |
| Full bathroom | Main level | 8' x 5' |
| Office | Main level | 10' x 11' |
| Laundry room | Main level | 11' x 6' |
| Recreation room | Main level | 13' x 11' |
| Primary Bedroom | Additional Accommodation | 14' x 13' |
| Full bathroom | Additional Accommodation | 8' x 6' |
| Living room | Additional Accommodation | 18' x 16' |
MORTGAGE CALC.




